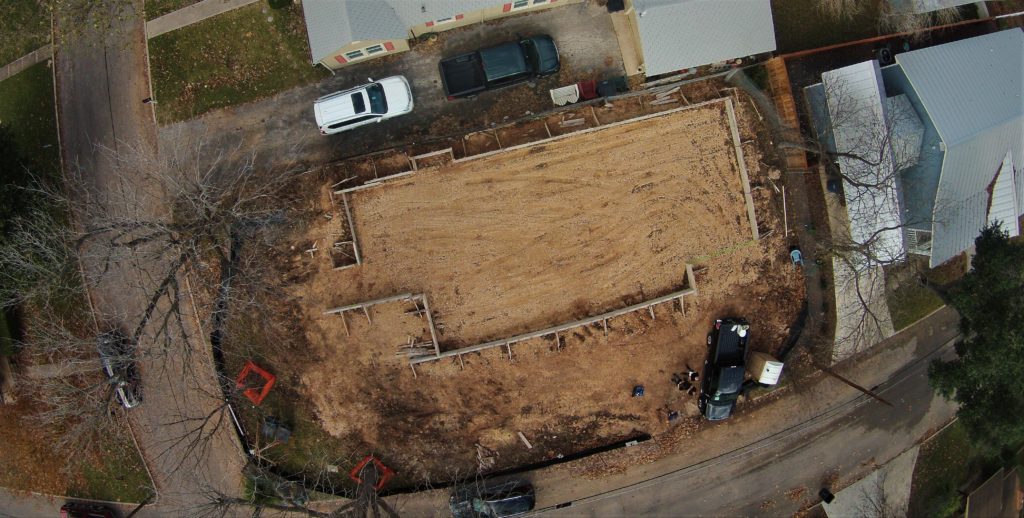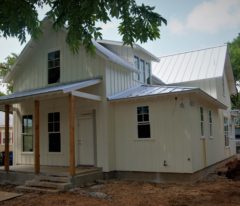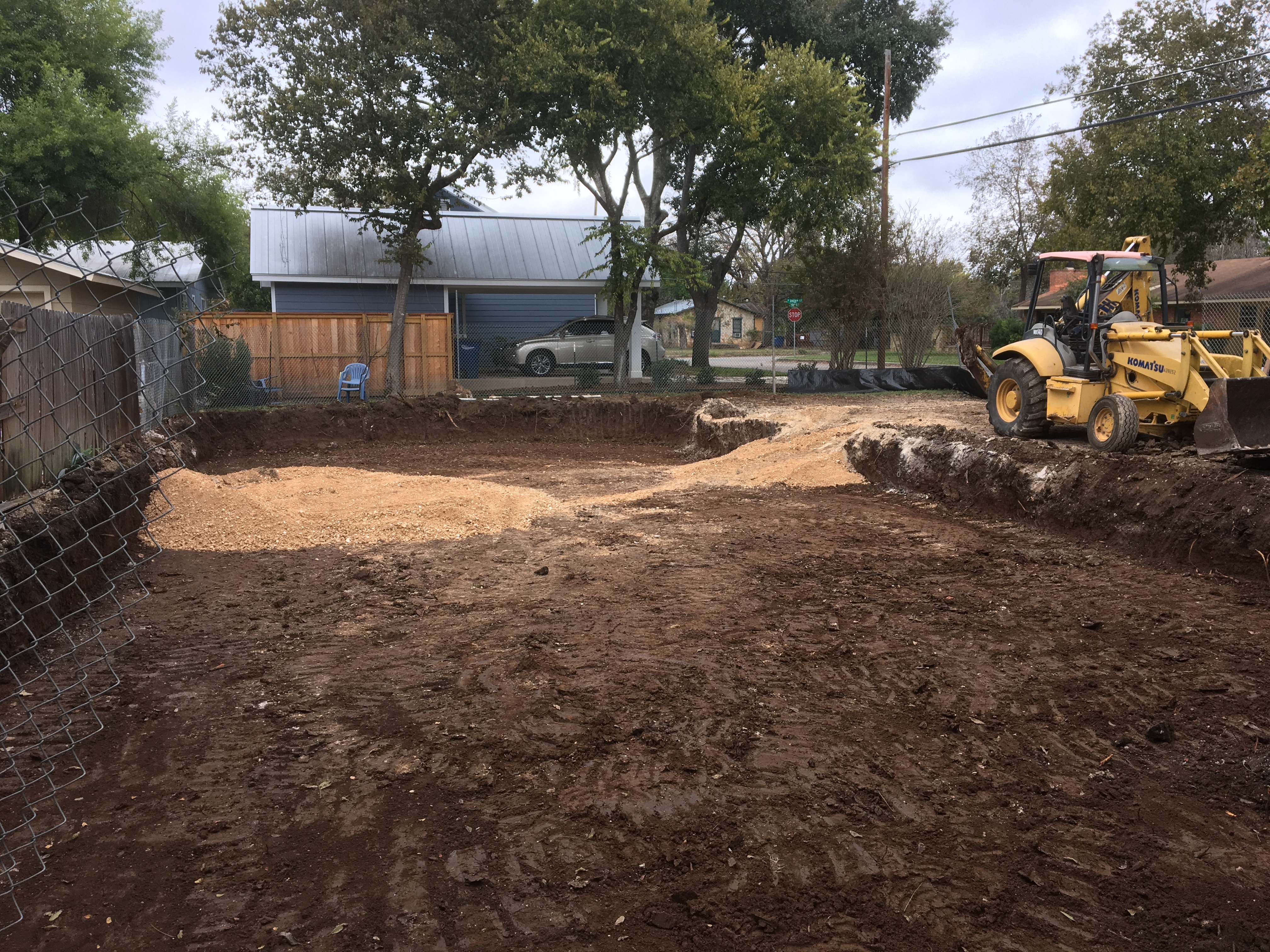A great day to finally pour the foundation. Weather was perfect, in the 70s and a little humid. Rain a couple of days earlier left a bit of water that was pumped out prior to the pour. The concrete pump truck with remote controlled boom was a big labor saver for placing the concrete. Total of about 9 truck loads of concrete. The crew worked until dusk finishing the fine details.
Category: Foundation
Foundation Vapor Barrier and Rebar Install
In this time lapse, you will see the installation of the green 10 mil vapor barrier plastic sheeting. Then the rebar. And, finally the wood trim for the fine details of the foundation, such as front steps, inset for the brick skirt, and drop down to the garage. Looking forward to getting the concrete poured in a couple of days, weather permitting.
Foundation Subgrade and Fill
Holidays are over, the rain has stopped and the subcontractors are back at it. Here is the process of building up the subgrade of the foundation, using the fill and “bag method.” Grade beams are the gaps between the fill mounds, and also are dug two feet below grade. Sewer piping was placed first. Next will be plastic vapor barrier then rebar. Plan to pour concrete in two weeks.
Foundation Layout, View from Above

Here’s an aerial shot of the site with foundation forms laid out. It’s winter, so no leaves on the trees. Did I mention it’s a small lot?
Setting Up Foundation Forms
The rain let up for a bit. Our foundation guys finally had time to set the outer forms. Then surveyed, to make sure the foundation is within the proper setbacks on site. All good. But, its mid-December and looks like the construction guys are now gone for the Christmas holidays. We will be back at it in January.
Filling and Compacting Soil for the Foundation
Our geotech report recommended removal of native soil to three foot depth. Here’s the dirt work to refill with non-expansive soils, compact and prepare for foundation construction.
Excavating the Foundation
Since we are starting from scratch, we want to make sure the foundation will hold up for the long-term. We have had many houses over the years where foundation settlement was a problem. So, we started with new soil borings at our site. One taken to 25′ depth, the other hand bored (due to access limitations) to 6 feet. Not surprisingly, given our proximity to the river, neither boring hit a solid base. The geotech report and our engineer recommended excavation of the native soils, which were high in expansive clays, down to three feet below natural grade. So, today we have a large hole in the ground. Plan is to bring in new non-expansive fill, compact it, and prepare for the foundation forms.
Continue reading “Excavating the Foundation”
Base Floor Elevation – Two Feet Above Grade
We had a lively debate with our architect about how high the finished floor should be above grade. Our site is located about 3 feet above the FEMA base flood elevation (BFE). By city ordinance, the finished floor must be 2 feet above the BFE. So we easily met that requirement, even if the slab was directly on grade.
But, we knew that the area had flooded about 15 years earlier. Ironically, during that time we found that there was a 500-year storm and then a 250-year storm within about a 4 year time-period. So much for statistics. Plus, we knew that there was a new major 2000+ acre development planned upstream of our area, which could worsen the run-off during storms.
So, it was a judgment call. But, given that we are starting from scratch, there was no reason to skimp on the elevation. We chose to go with a finished floor of the house 2 feet above grade, that will put it just over 5 feet above the BFE. To avoid too much slope on the short driveway, the garage will be 1 foot lower than the main house.


