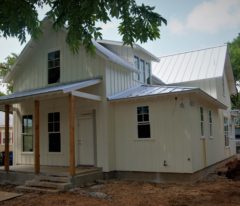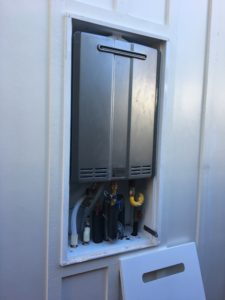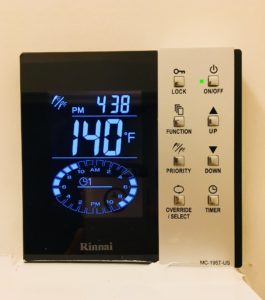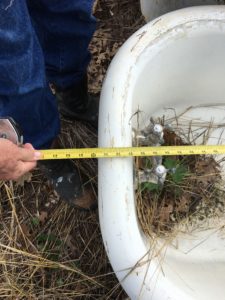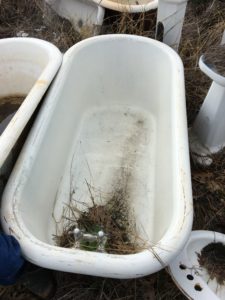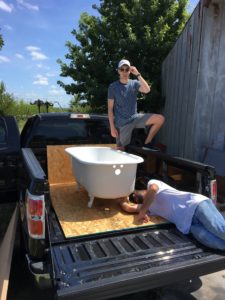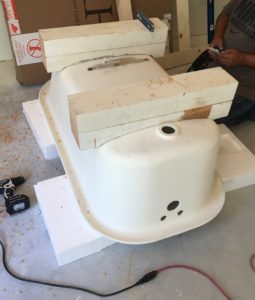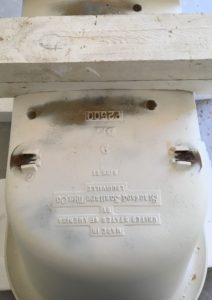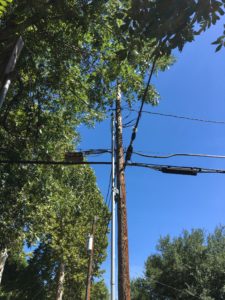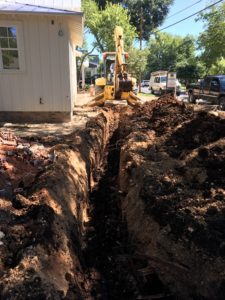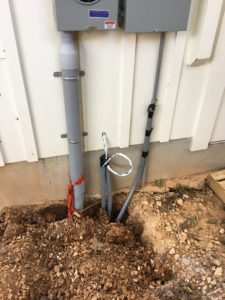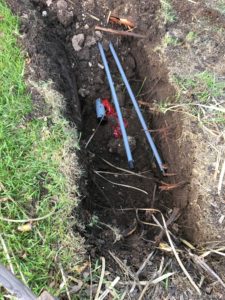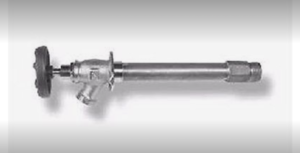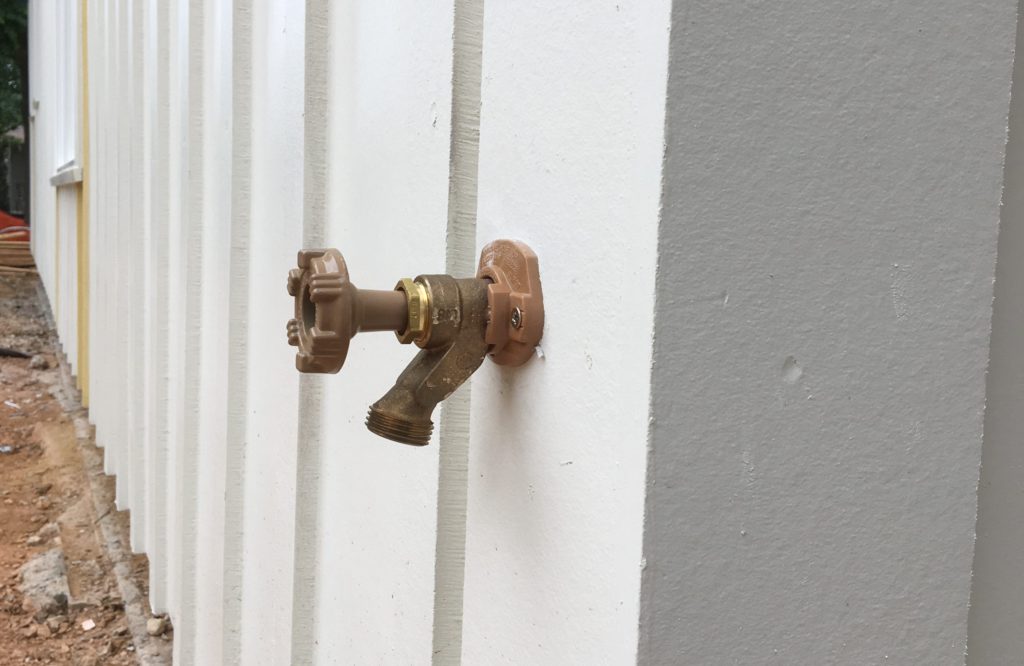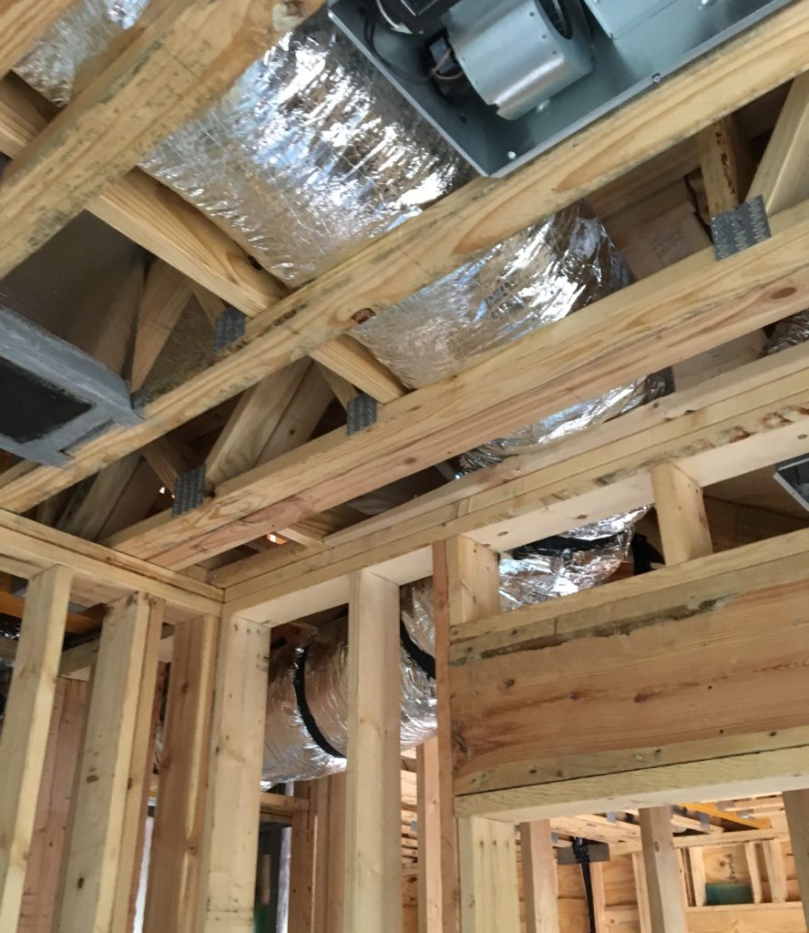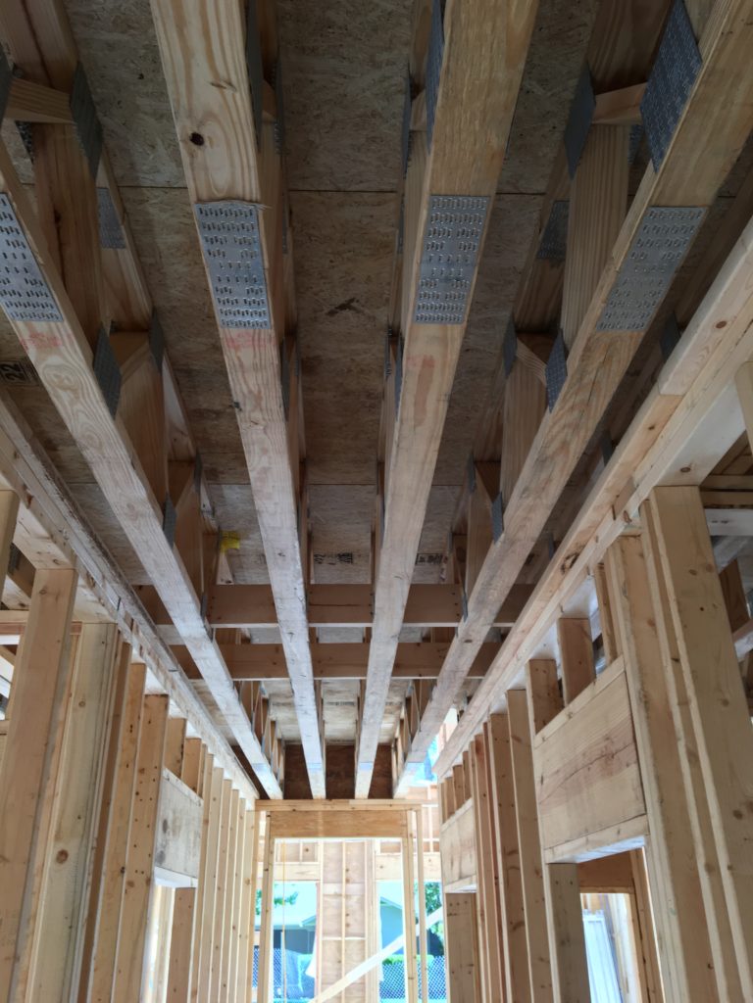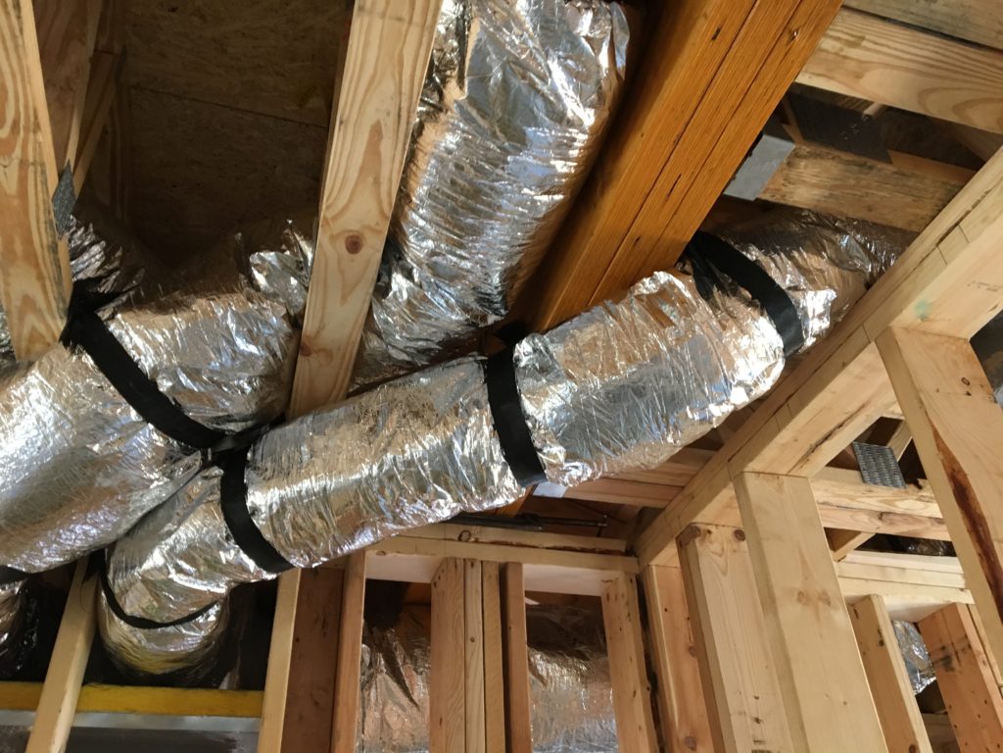The hot water to the tub was not hot enough. So, we cranked up the temperature on the water heater, but it didn’t seem to help. The water at the sink was unquestionably hotter than at the tub, which was nearby. Finally, we found this temperature regulator under the sink which controlled the hot water to the tub. It has an adjustment valve that allows you to change the blend and turn up the heat. Problem solved.
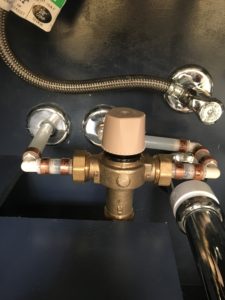
Here’s the description from the manufacturer’s website
“How They Work
Upon use of tempered water, a thermostat in the mixing chamber of the valve senses the outlet temperature. The thermostat automatically positions a seat assembly which controls the flow of hot and cold water supplied to the mixing chamber. If the mixed outlet temperature increases, the thermostat will expand moving the seat assembly to allow the cold water inlet port to open more fully and at the same time restricting the hot water inlet port. Conversely, if the mixed outlet temperature decreases, the thermostat will contract moving the seat assembly to allow the hot water inlet port to open more fully and at the same time restricting the cold water inlet port. In both cases the mixed outlet water temperature is automatically and continually maintained at the preset temperature within the tolerances of the valve. In the event of a cold or hot water supply failure, the seat assembly moves to an extreme position shutting off the hot or cold inlet water port. A mechanical adjustment permits selection of the desired outlet water temperature within range of the valve.” www.watts.com
