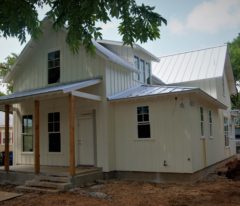Videos
Delivering the Dry Wall – Time Lapse
Here is a very cool time lapse of the delivery of the dry wall. Those panels weigh a lot, so the delivery truck has a long articulating arm to lift and set the panels on the porch. Our building lot is so small the truck has to reach over the corner of the roof to get the panels in the front door.
Framing Part 3
More framing. We moved the camera to a different location to catch more of the side of the structure. Roof trusses are nearly complete. Notice the Tyvek vapor barrier installation. Getting pretty close to drying-in the entire structure.
Framing Part 2
Not to overdo it, but more framing. We adjusted the camera to aim slightly higher. You can see lots of action on the second floor. We are using 1 1/4 inch sub-floor on the second story, which is really solid to walk on. Good weather and good progress.
Framing Part 1
We are now starting to make some real progress, with the start of framing. The exterior walls are all 2×6 lumber set on 16 inch centers, to provide strong support for the second story, and better insulation. Foundation plate sill is pressure treated, and tied to the foundation with anchor bolts. Weather has not been cooperating, it has been wet and that has slowed us down a bit, but the framing crew works pretty much other than when it is pouring. This video is a tad long, but bear with us, you can get a real sense of the progress now, and we have been awaiting this for many weeks.
Foundation Pour
A great day to finally pour the foundation. Weather was perfect, in the 70s and a little humid. Rain a couple of days earlier left a bit of water that was pumped out prior to the pour. The concrete pump truck with remote controlled boom was a big labor saver for placing the concrete. Total of about 9 truck loads of concrete. The crew worked until dusk finishing the fine details.
Foundation Vapor Barrier and Rebar Install
In this time lapse, you will see the installation of the green 10 mil vapor barrier plastic sheeting. Then the rebar. And, finally the wood trim for the fine details of the foundation, such as front steps, inset for the brick skirt, and drop down to the garage. Looking forward to getting the concrete poured in a couple of days, weather permitting.
Foundation Subgrade and Fill
Holidays are over, the rain has stopped and the subcontractors are back at it. Here is the process of building up the subgrade of the foundation, using the fill and “bag method.” Grade beams are the gaps between the fill mounds, and also are dug two feet below grade. Sewer piping was placed first. Next will be plastic vapor barrier then rebar. Plan to pour concrete in two weeks.
Setting Up Foundation Forms
The rain let up for a bit. Our foundation guys finally had time to set the outer forms. Then surveyed, to make sure the foundation is within the proper setbacks on site. All good. But, its mid-December and looks like the construction guys are now gone for the Christmas holidays. We will be back at it in January.
Filling and Compacting Soil for the Foundation
Our geotech report recommended removal of native soil to three foot depth. Here’s the dirt work to refill with non-expansive soils, compact and prepare for foundation construction.

