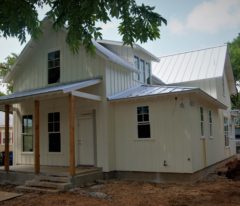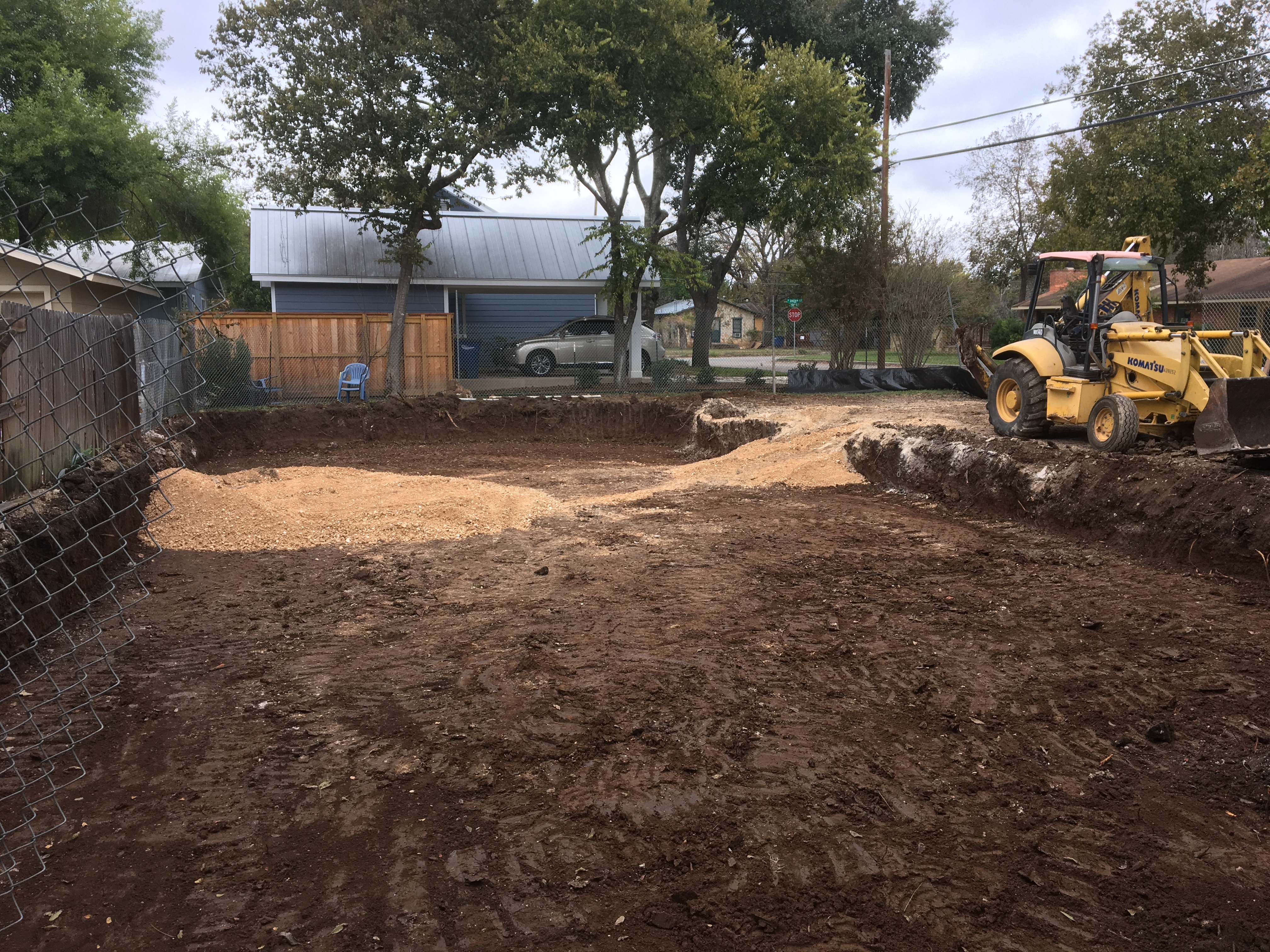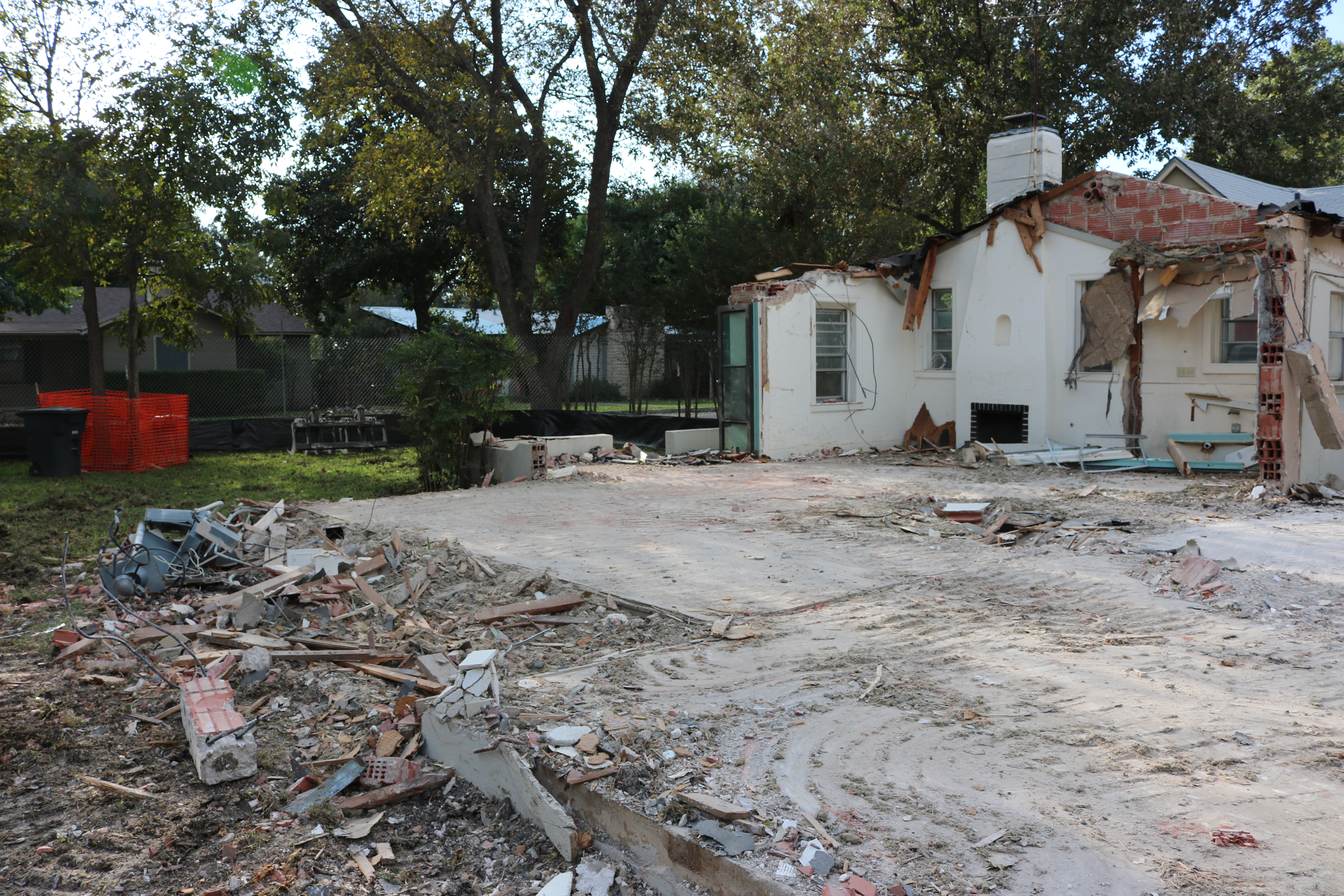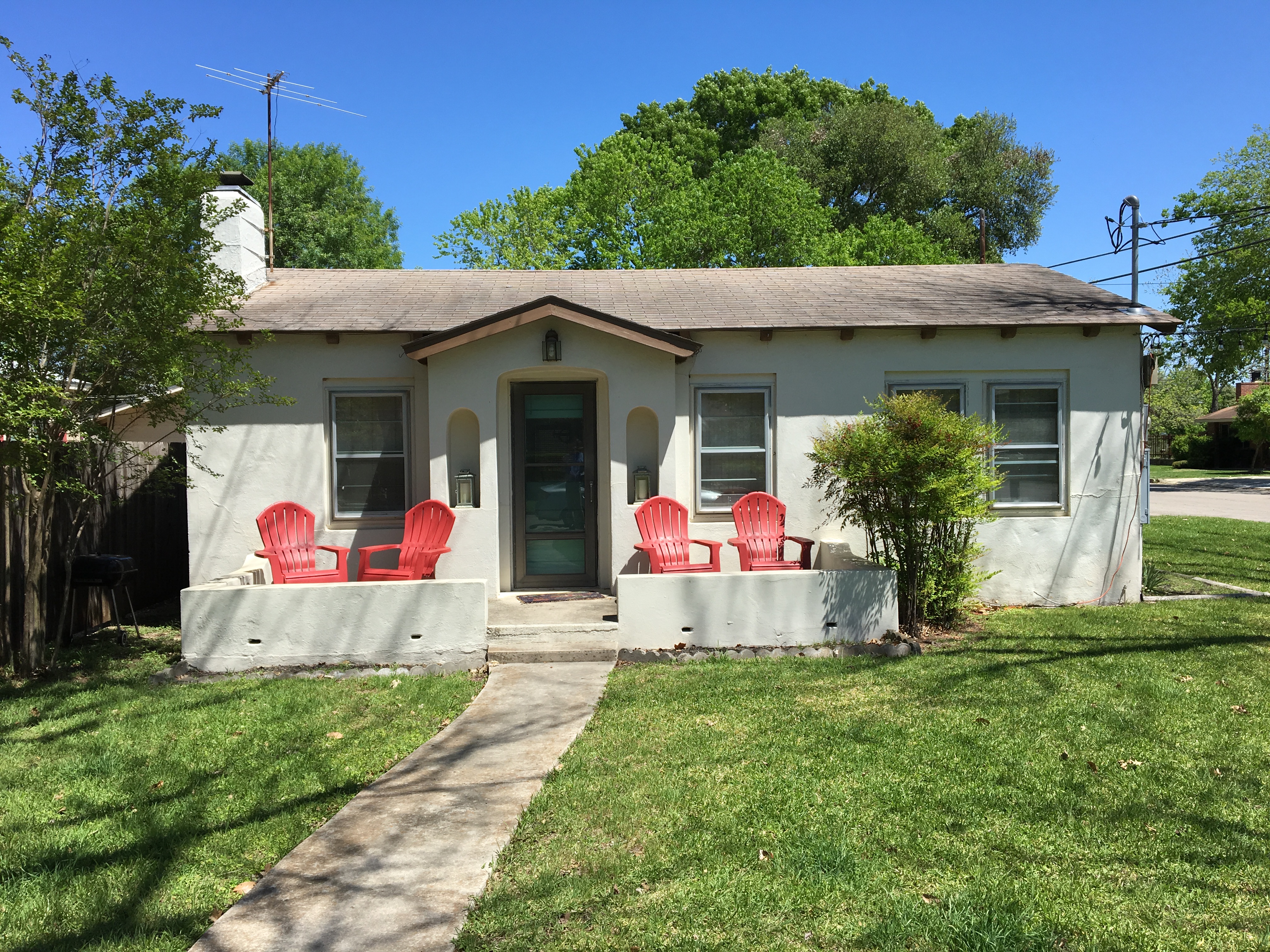The rain let up for a bit. Our foundation guys finally had time to set the outer forms. Then surveyed, to make sure the foundation is within the proper setbacks on site. All good. But, its mid-December and looks like the construction guys are now gone for the Christmas holidays. We will be back at it in January.
Author: Owner
Filling and Compacting Soil for the Foundation
Our geotech report recommended removal of native soil to three foot depth. Here’s the dirt work to refill with non-expansive soils, compact and prepare for foundation construction.
Excavating the Foundation
Since we are starting from scratch, we want to make sure the foundation will hold up for the long-term. We have had many houses over the years where foundation settlement was a problem. So, we started with new soil borings at our site. One taken to 25′ depth, the other hand bored (due to access limitations) to 6 feet. Not surprisingly, given our proximity to the river, neither boring hit a solid base. The geotech report and our engineer recommended excavation of the native soils, which were high in expansive clays, down to three feet below natural grade. So, today we have a large hole in the ground. Plan is to bring in new non-expansive fill, compact it, and prepare for the foundation forms.
Continue reading “Excavating the Foundation”
Demo
Demo photos. Need I say more.
Demo Video
We finally have the demo permit, and the contractor is on-site. Here is a short stop-action video of the demolition work. Didn’t take long.
Base Floor Elevation – Two Feet Above Grade
We had a lively debate with our architect about how high the finished floor should be above grade. Our site is located about 3 feet above the FEMA base flood elevation (BFE). By city ordinance, the finished floor must be 2 feet above the BFE. So we easily met that requirement, even if the slab was directly on grade.
But, we knew that the area had flooded about 15 years earlier. Ironically, during that time we found that there was a 500-year storm and then a 250-year storm within about a 4 year time-period. So much for statistics. Plus, we knew that there was a new major 2000+ acre development planned upstream of our area, which could worsen the run-off during storms.
So, it was a judgment call. But, given that we are starting from scratch, there was no reason to skimp on the elevation. We chose to go with a finished floor of the house 2 feet above grade, that will put it just over 5 feet above the BFE. To avoid too much slope on the short driveway, the garage will be 1 foot lower than the main house.
The River
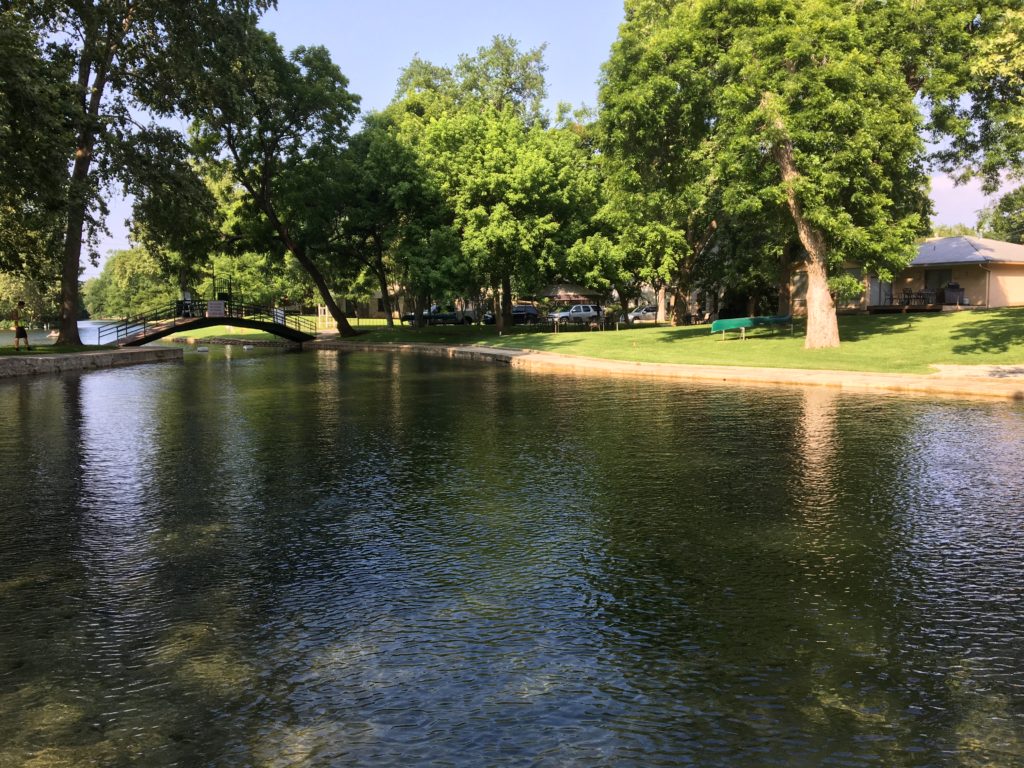
During the hot summer, there’s nothing like a cool dip in a spring fed river.
Architecture
Here is an early draft of the house design elevations. Given the small size of our lot we ultimately concluded that connecting the garage to the main structure met our needs and fit on the lot. In an earlier draft, we had looked at the idea of a separate stand-alone garage with a small bedroom/apartment above it, with access from external stairs. But, that design ate up land space, and would have cost more for less. The final style remains a farmhouse look, that will be a “story and a half” — such that the second floor is built largely into the roof structure. That height, rather than a full two-story, will be more consistent with other homes in our neighborhood.
The Idea
We own an old riverhouse, built in the 1940s which was small and efficient. A former owner had added a bedroom and bath, but altogether the house was about 1100 square feet. While it had charm, it needed lots of work. The foundation moved, doors would stick, air conditioning was by three window units, heating was nearly non-existant. The hot water line to the kitchen sink ran along the outside of the house. The original structure had old knob and tube wiring. The roof was about to go. The garage had large cracks in the walls, and its rickety roof was held up by temporary supports.
But, we loved the location. Near a clear spring-fed river, where we could swim, kayak and fish. Great neighbors. Only about an hour drive from our primary home.
We had an idea. Remodeling didn’t make sense. What if we just started over, with new construction? We found a nearby home design we liked, then found web images of a similar style “sugarberry farmhouse.” We tracked down the architect of the nearby home, and started the design process.
Original House
Here’s what our old riverhouse looked like. Simple stucco exterior. Three window units. Wonky unstable garage. But, a great corner lot and access to lots of fun on the nearby river. Plus, great neighbors.
