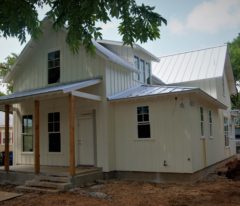We had a lively debate with our architect about how high the finished floor should be above grade. Our site is located about 3 feet above the FEMA base flood elevation (BFE). By city ordinance, the finished floor must be 2 feet above the BFE. So we easily met that requirement, even if the slab was directly on grade.
But, we knew that the area had flooded about 15 years earlier. Ironically, during that time we found that there was a 500-year storm and then a 250-year storm within about a 4 year time-period. So much for statistics. Plus, we knew that there was a new major 2000+ acre development planned upstream of our area, which could worsen the run-off during storms.
So, it was a judgment call. But, given that we are starting from scratch, there was no reason to skimp on the elevation. We chose to go with a finished floor of the house 2 feet above grade, that will put it just over 5 feet above the BFE. To avoid too much slope on the short driveway, the garage will be 1 foot lower than the main house.

