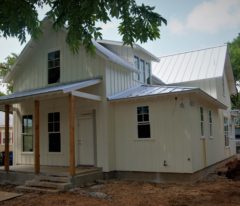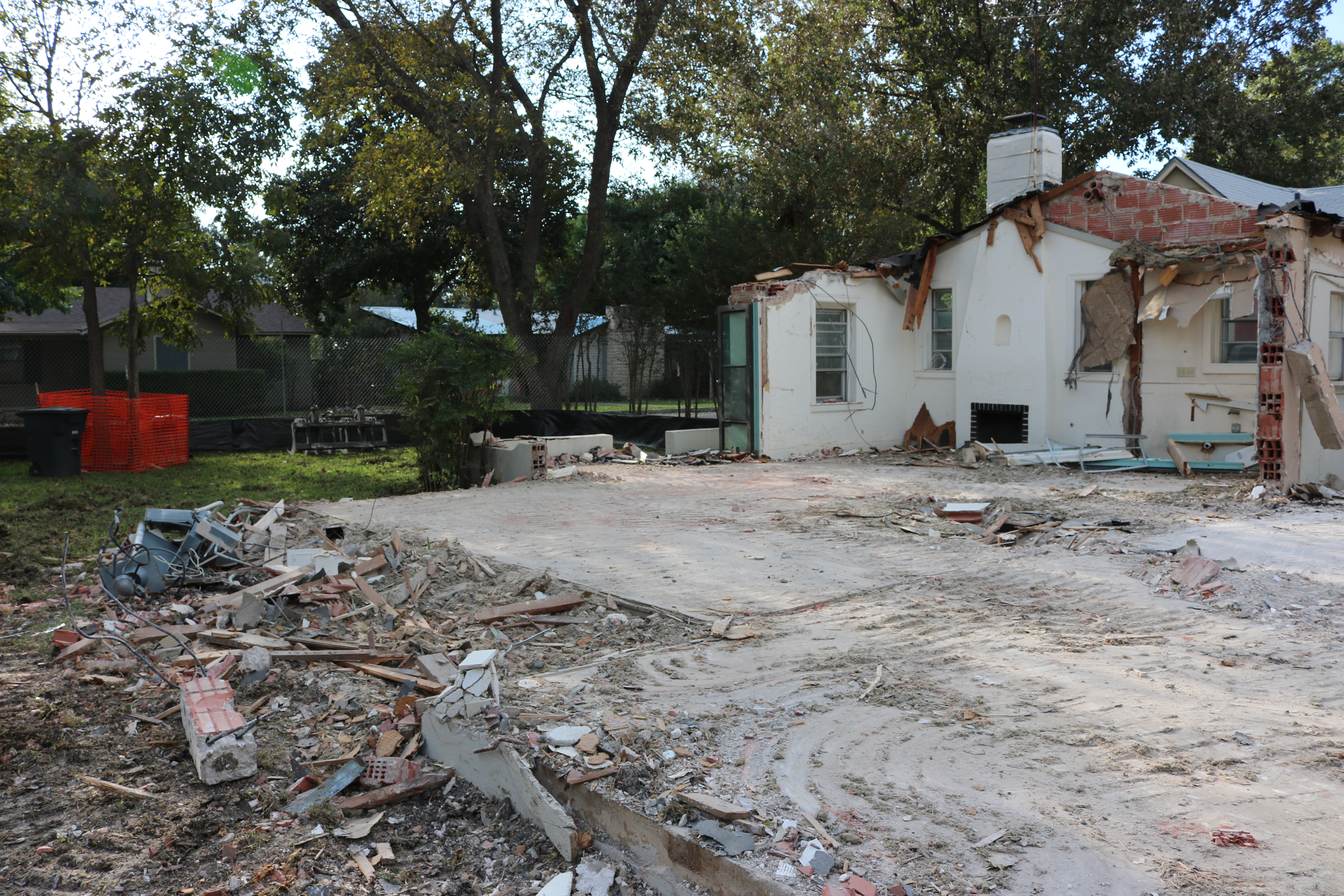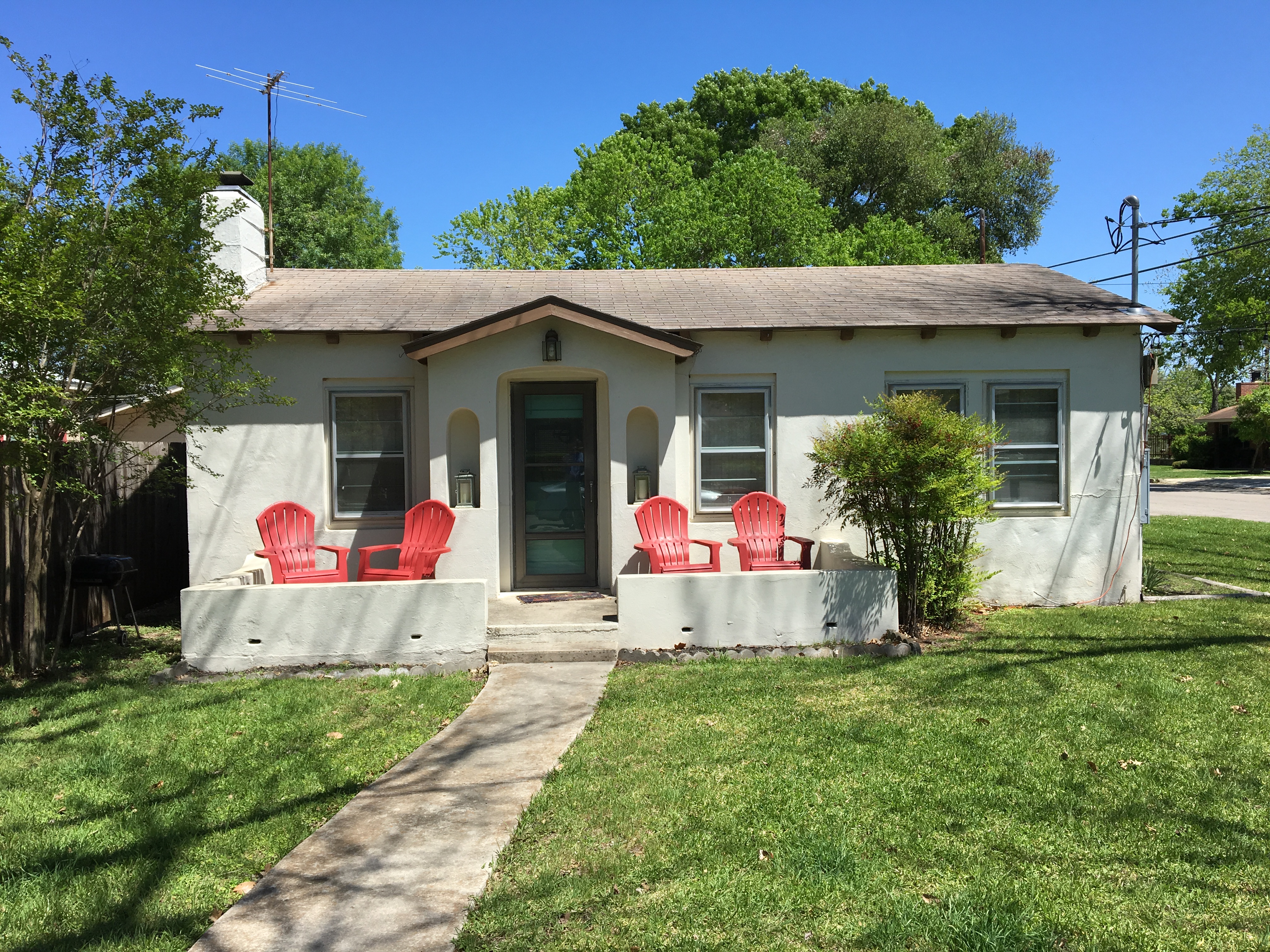Demo photos. Need I say more.
Category: Old House
The Idea
We own an old riverhouse, built in the 1940s which was small and efficient. A former owner had added a bedroom and bath, but altogether the house was about 1100 square feet. While it had charm, it needed lots of work. The foundation moved, doors would stick, air conditioning was by three window units, heating was nearly non-existant. The hot water line to the kitchen sink ran along the outside of the house. The original structure had old knob and tube wiring. The roof was about to go. The garage had large cracks in the walls, and its rickety roof was held up by temporary supports.
But, we loved the location. Near a clear spring-fed river, where we could swim, kayak and fish. Great neighbors. Only about an hour drive from our primary home.
We had an idea. Remodeling didn’t make sense. What if we just started over, with new construction? We found a nearby home design we liked, then found web images of a similar style “sugarberry farmhouse.” We tracked down the architect of the nearby home, and started the design process.
Original House
Here’s what our old riverhouse looked like. Simple stucco exterior. Three window units. Wonky unstable garage. But, a great corner lot and access to lots of fun on the nearby river. Plus, great neighbors.



