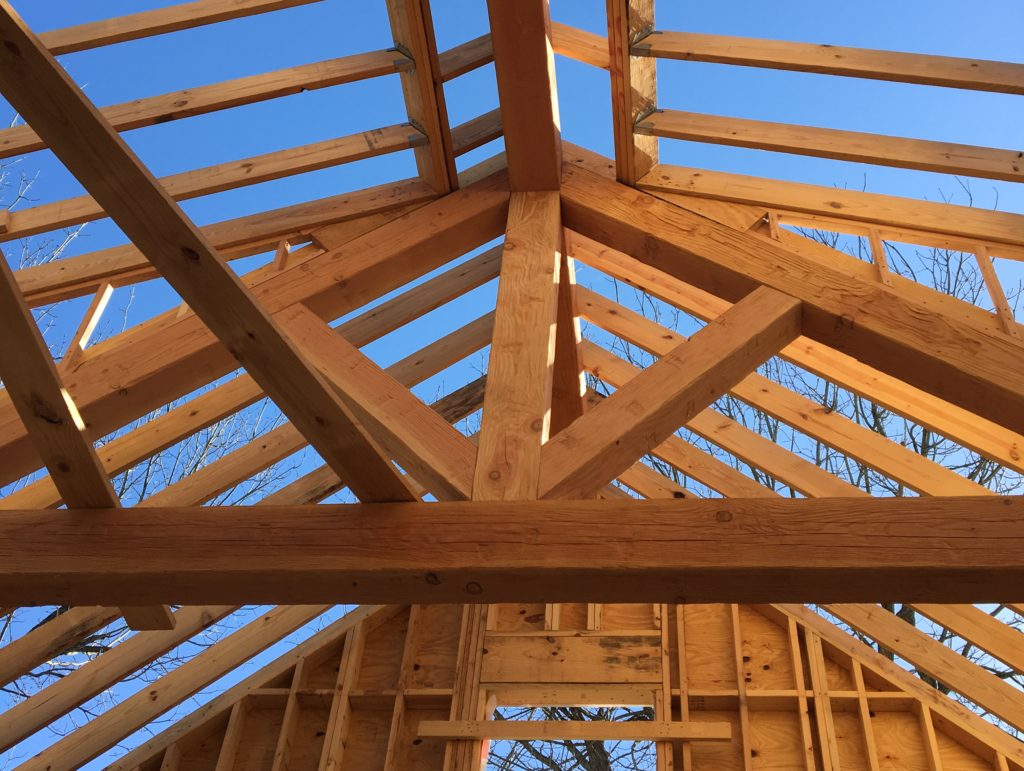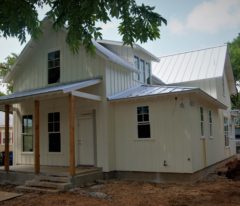One of the nice details of the Family Room is the ceiling height of about 22 feet, and large timber trusses, supporting the roof. The base of the horizontal truss is about 14 feet above the floor. Here is the look, installed.
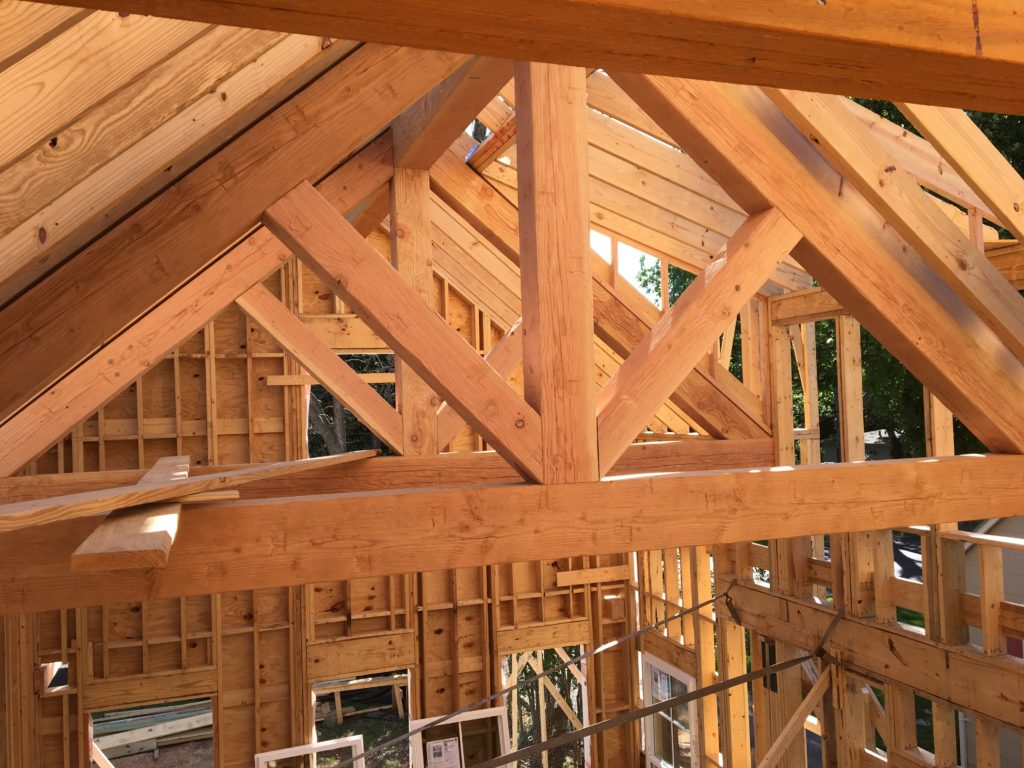
For a better perspective, here is the original design, which we changed slightly to lower the point where the lateral braces attach to the king post.
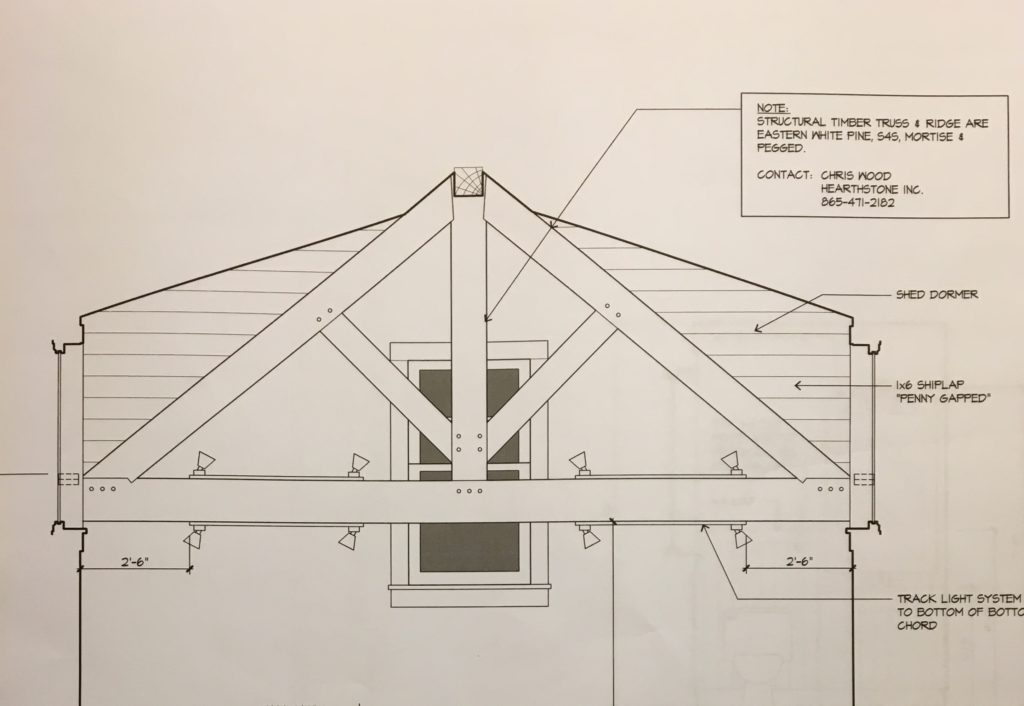
The trusses are fabricated from Canadian Fir, rough-hewn with some distressing. After installation they will be stained.
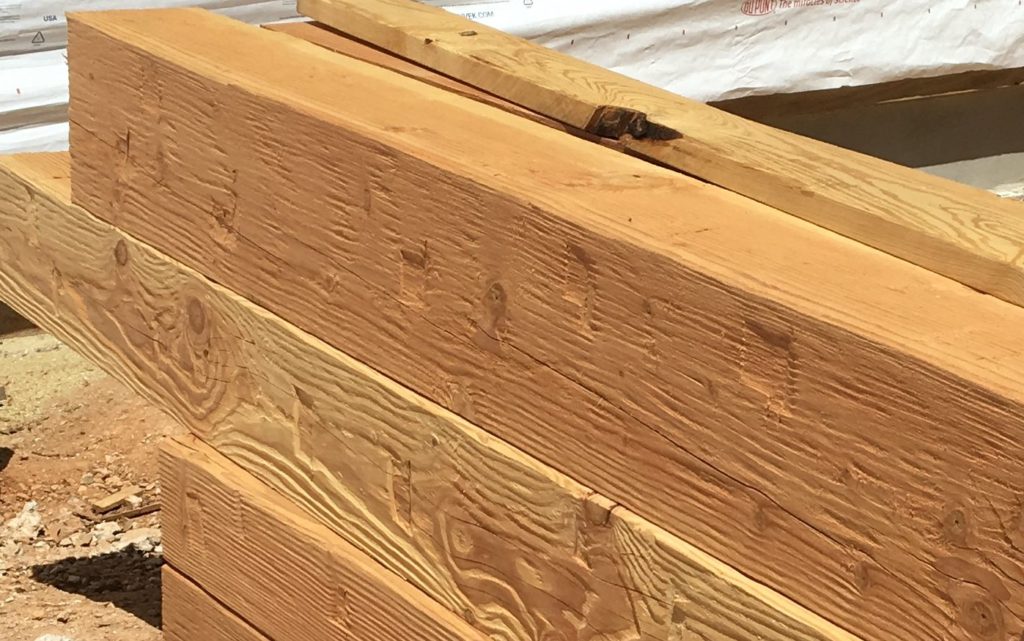
Here is the tie-in to the wall, note the five 2X6 supports, below the truss.
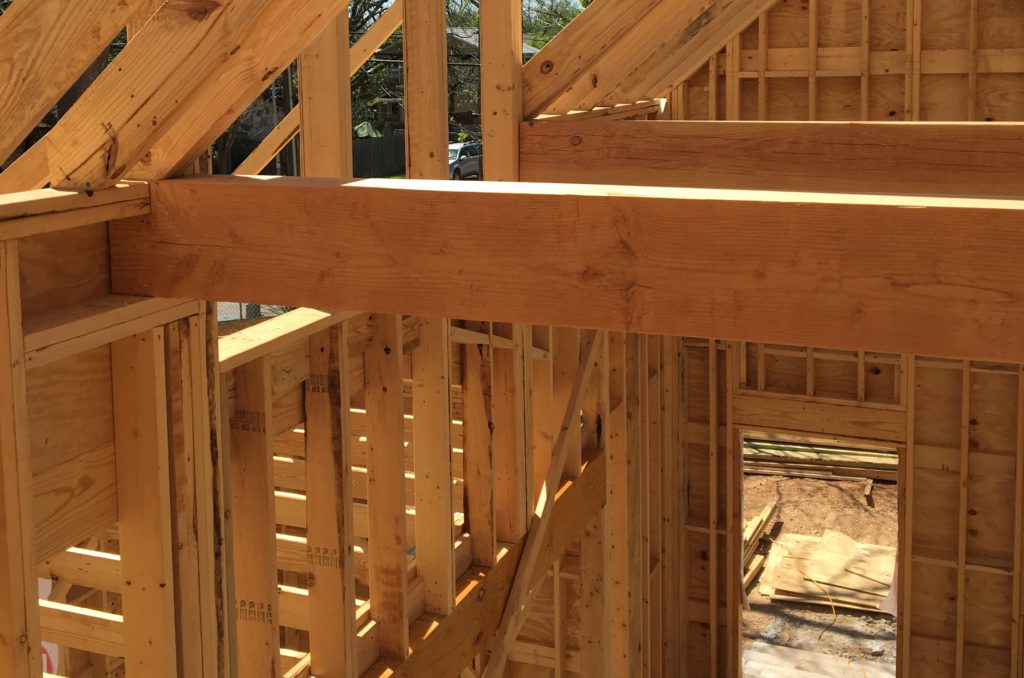
Finally, a look from below, up through the trusses (the 2×10 boards to the left are just temporary walkways the framers were using).
