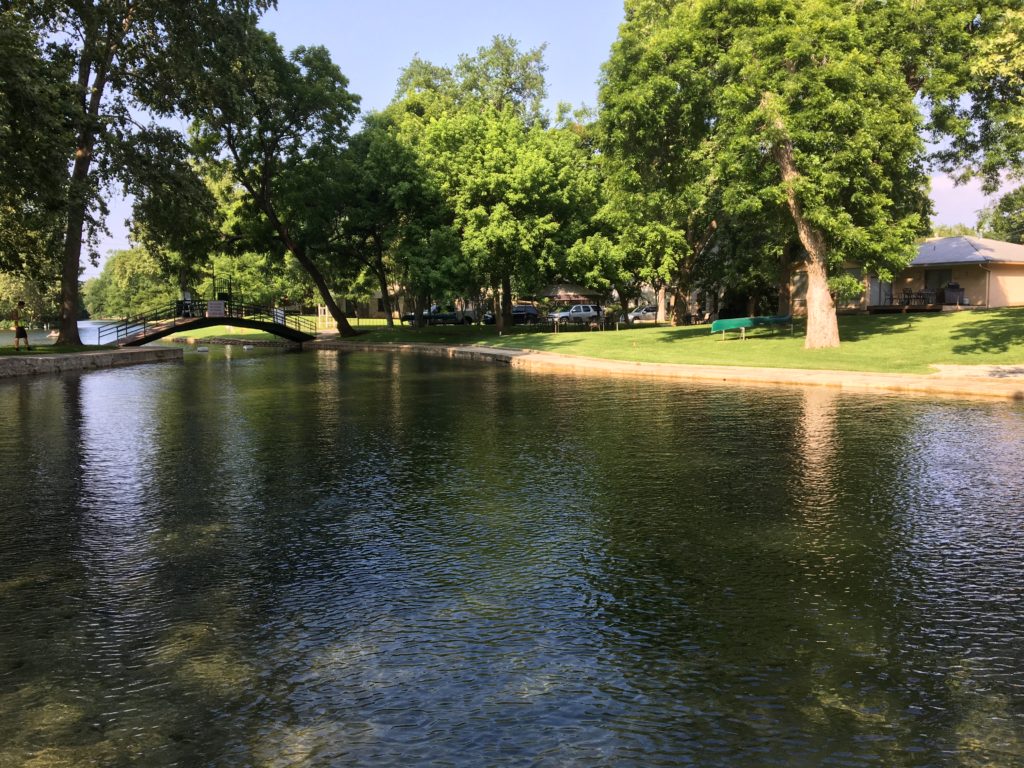
During the hot summer, there’s nothing like a cool dip in a spring fed river.

During the hot summer, there’s nothing like a cool dip in a spring fed river.
Here is an early draft of the house design elevations. Given the small size of our lot we ultimately concluded that connecting the garage to the main structure met our needs and fit on the lot. In an earlier draft, we had looked at the idea of a separate stand-alone garage with a small bedroom/apartment above it, with access from external stairs. But, that design ate up land space, and would have cost more for less. The final style remains a farmhouse look, that will be a “story and a half” — such that the second floor is built largely into the roof structure. That height, rather than a full two-story, will be more consistent with other homes in our neighborhood.
Here’s what our old riverhouse looked like. Simple stucco exterior. Three window units. Wonky unstable garage. But, a great corner lot and access to lots of fun on the nearby river. Plus, great neighbors.