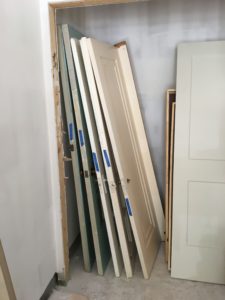
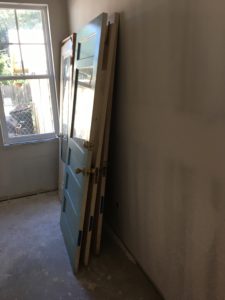
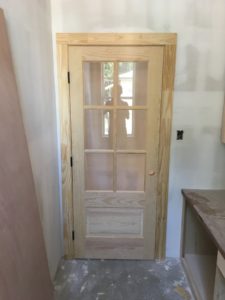
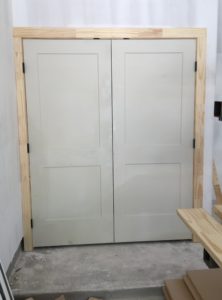
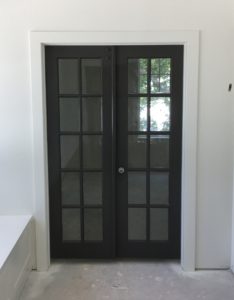
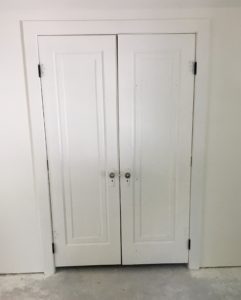
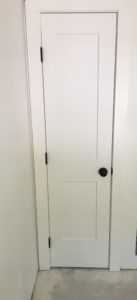
The exterior of the house is board and batten, but there are some brick details.
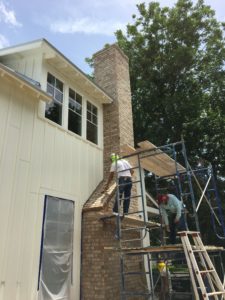
Glad to get that finished, since there was a portion of the metal roof which was waiting on the chimney to get completed.
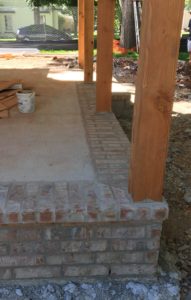
Here is a close up also showing the support columns and how the brick is laid so that it hides their metal brackets.